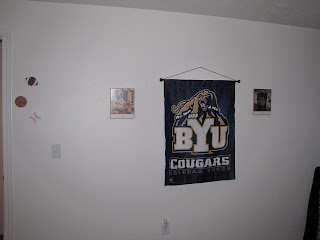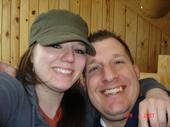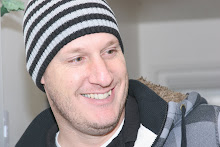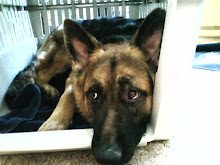So it's been 7 1/2 months since Troy and I moved into our first home and I've been meaning to post pictures for you all to see. Today I finally decided to take some because my house is clean and I figured I better do it now before it gets messy for the week! Our home is a rambler and we were so lucky to have our basement already finished. The upstairs has our living room, kitchen, dining room, guest bathroom, two bedrooms and the master bedroom and bathroom. The basement has our entertainment room, two bedrooms, bathroom and an office. So here is the grand tour of the Hargett home:
LIVING ROOM:
STAIRCASE TO GO DOWNSTAIRS:
KITCHEN AND DINING ROOM:
UPSTAIRS BATHROOM:
MY SISTER'S ROOM:

STELLA'S ROOM:
(it's not finished, but here's a sneak peak)
OUR BEDROOM:
MASTER BATHROOM AND WALK IN CLOSET:
~THE BASEMENT~
ENTERTAINMENT ROOM:
KAITLYN'S ROOM:
GAME/SPARE ROOM:
DOWNSTAIR'S BATHROOM:
NIKOLAUS' ROOM:
(don't mind Troy taking a nap in the pic :)
THE OFFICE:
(this room wasn't finished when we moved in, Troy and his brother framed and dry-walled)
We absolutely love our home and hope you all get to come see it in person soon!












































3 comments:
What a beautiful home!
I LOVE YOUR DECOR!!!! its sooooooooo cute. *envious* ;)
I LOVE what you have done with your home!! You guys made it so cozy!
Post a Comment